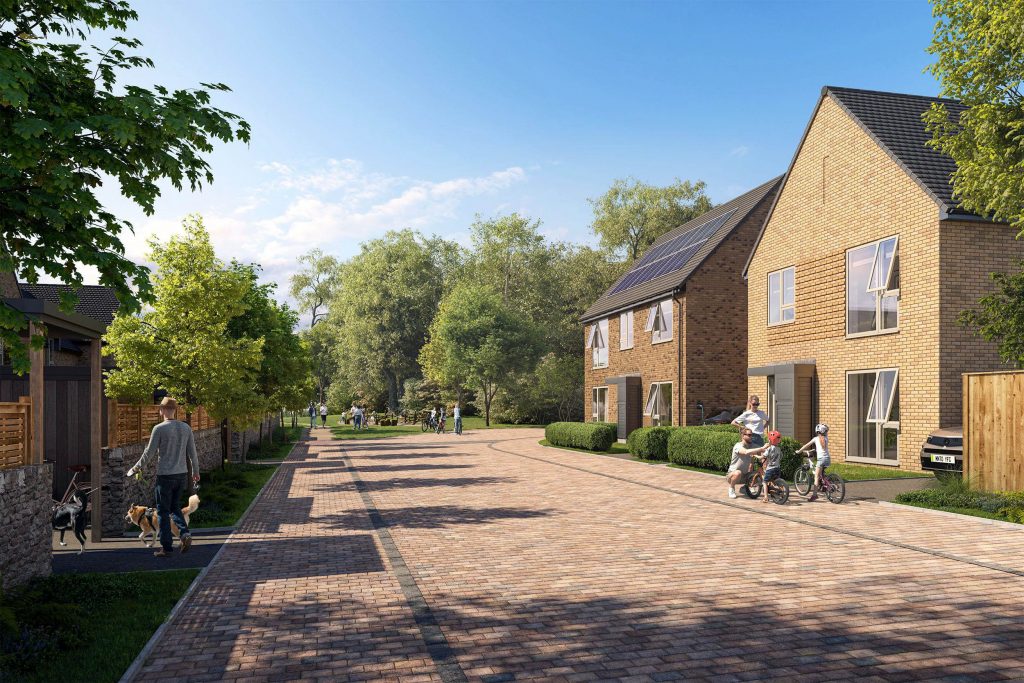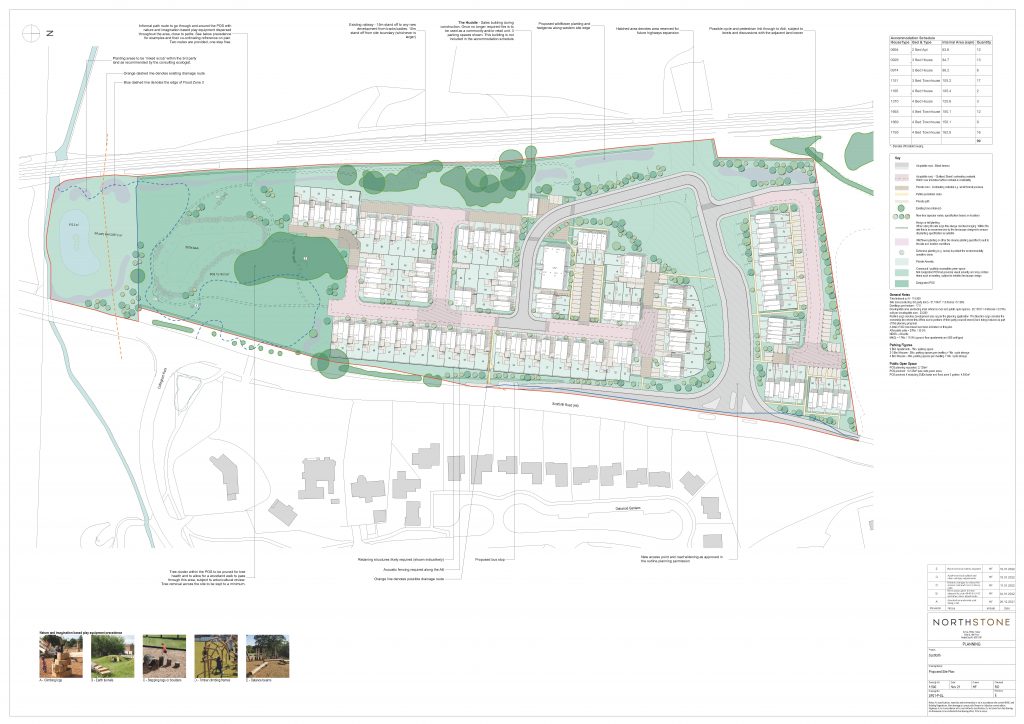Register Your Interest
If you are interested in a new home at land west of Scotforth Road, we would be delighted to hear from you. Please register your interest below and Northstone will keep you updated as the plans progress.
Please use the space below to let us know what type of property you would be interested in and the details of your requirements, such as the type of house and number of bedrooms.
The information you provide will only be used for the purpose of this scheme. The data will be held securely in accordance with the Data Protection Act 1998 and General Data Protection Regulation.





